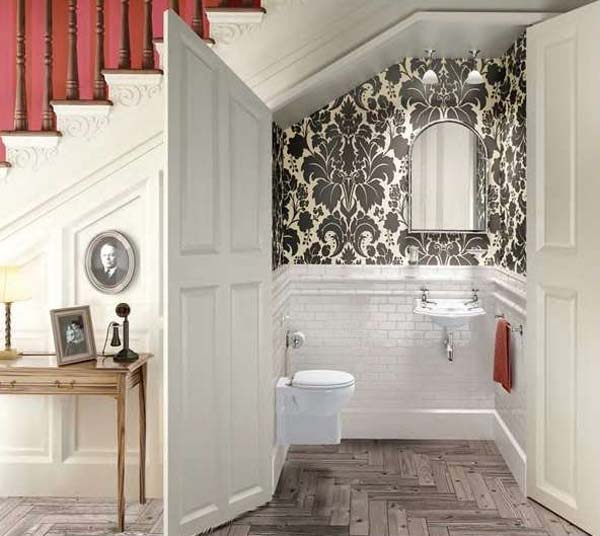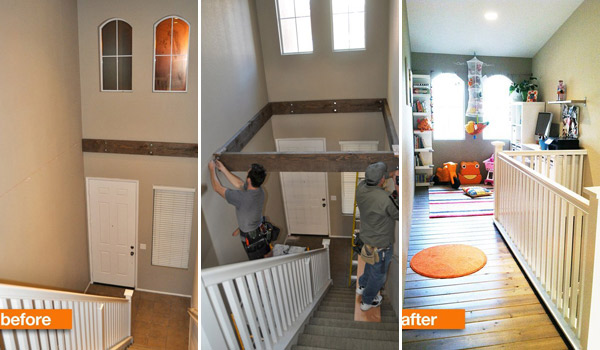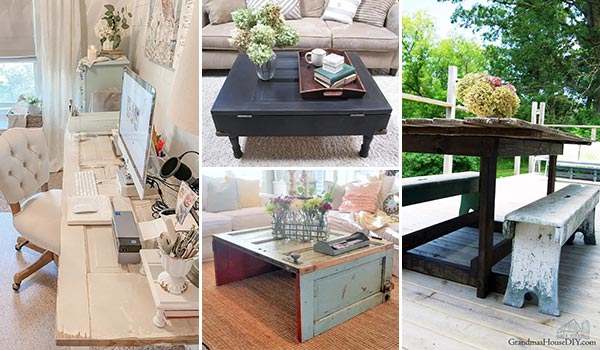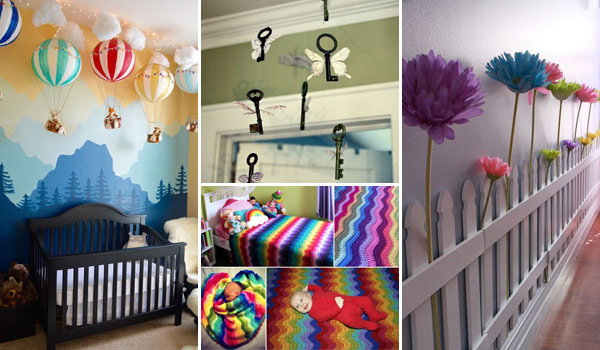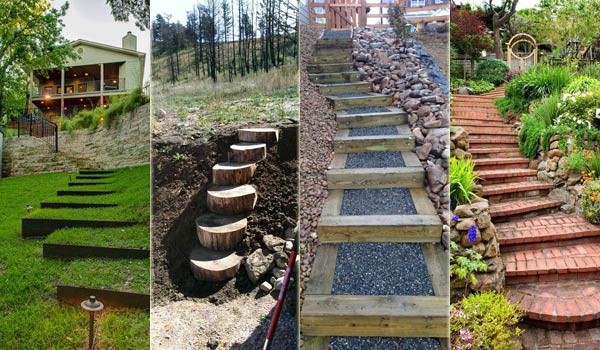19 Clever Uses for Dead Space Above a Staircase
Many families are facing the challenge of limited space. Lack of space is a common issue in many homes, especially in small houses or apartments. Therefore, you need to make use of every inch of space (even the dead space) and make some clever changes to maximize your limited space. There are many ideas you can explore to make the most of your space, just like this brilliant loft design above the staircase.
Convert a dead space above a staircase to an amazing loft for working and playing:
If you have a two-story foyer in your home, you might have noticed the empty space between the first and second floor. This area, known as “Dead Space Above a Staircase,” can often be overlooked and wasted. But with a little creativity, you can turn it into a functional and inviting space.
To begin, you will need to assess the space and decide on the type of loft that you want to build. Consider the purpose of the loft – will it be a workspace, play area, or reading nook? This will help you determine the size and layout of the loft.
Once you have a plan, gather the necessary tools and materials. You will need wood planks, screws, a drill, a saw, and a ladder.
Next, measure the space and cut the wood planks to the appropriate size. You’ll need to build a sturdy frame for the loft, so make sure to select thick planks that can support weight. Use a saw to make clean and precise cuts, and then assemble the planks into a frame using screws and a drill.
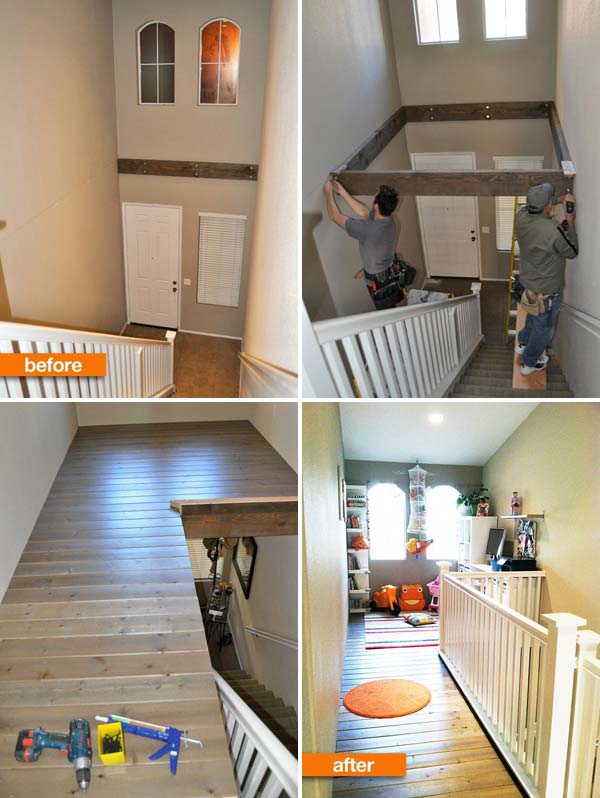
After you have assembled the frame for your loft, the next step is to install the flooring. You will need a special type of wood flooring that is designed for loft construction. This type of flooring is thicker and sturdier than traditional flooring, which makes it ideal for supporting the weight of people and furniture.
Use a saw to cut the flooring planks to the appropriate size, making sure to leave a small gap around the edges to allow for expansion. Then, use a nail gun to secure the planks to the frame of the loft. Make sure to drive the nails at an angle to ensure that they penetrate both the plank and the frame.
Once the flooring is installed, you can add finishing touches to complete the look of your loft. Consider adding paint or stain to the wood planks to give them a polished and finished look. You can also add trim around the edges of the loft to hide any gaps or imperfections.
With a little time and effort, you can turn an unused space above a staircase into a functional and inviting loft. Whether you use it as a workspace, play area, or reading nook, your new loft is sure to add value and enjoyment to your home.
Click here for more details – apartmenttherapy.com
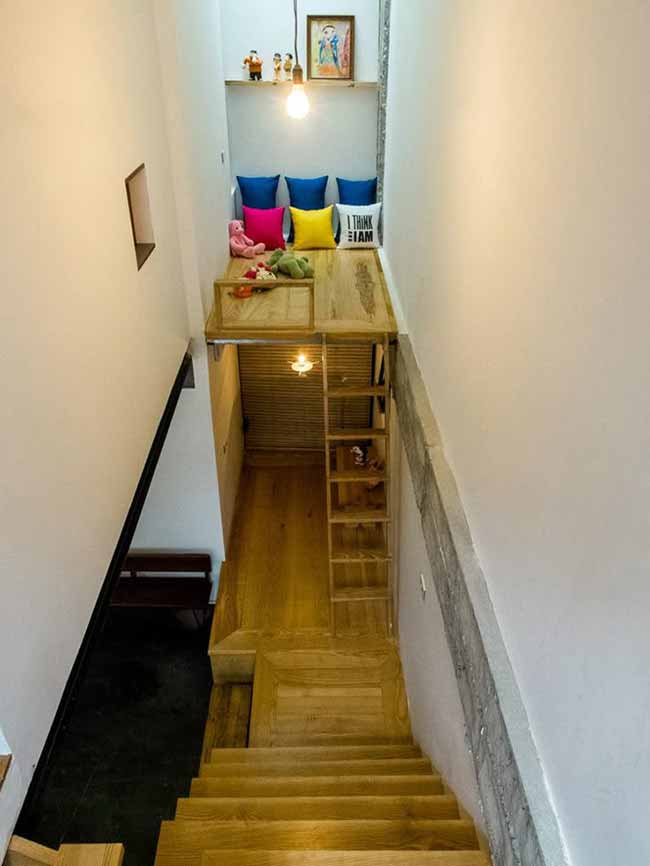
Transforming the unused space above your stairs into storage is a smart and efficient way to maximize your home’s potential.
Whether it’s a built-in cupboard, overhead shelving, or a compact pantry, this often-overlooked area can provide valuable extra storage without taking up additional floor space.
With thoughtful design, you can create a seamless and functional solution that blends beautifully with your interior while keeping your home organized.
From stylish bookshelves to hidden cabinets, over-stairs storage is a game-changer for small and large spaces alike.
Over-stairs storage cavity – a practical solution for utilizing space above the loft stairs:
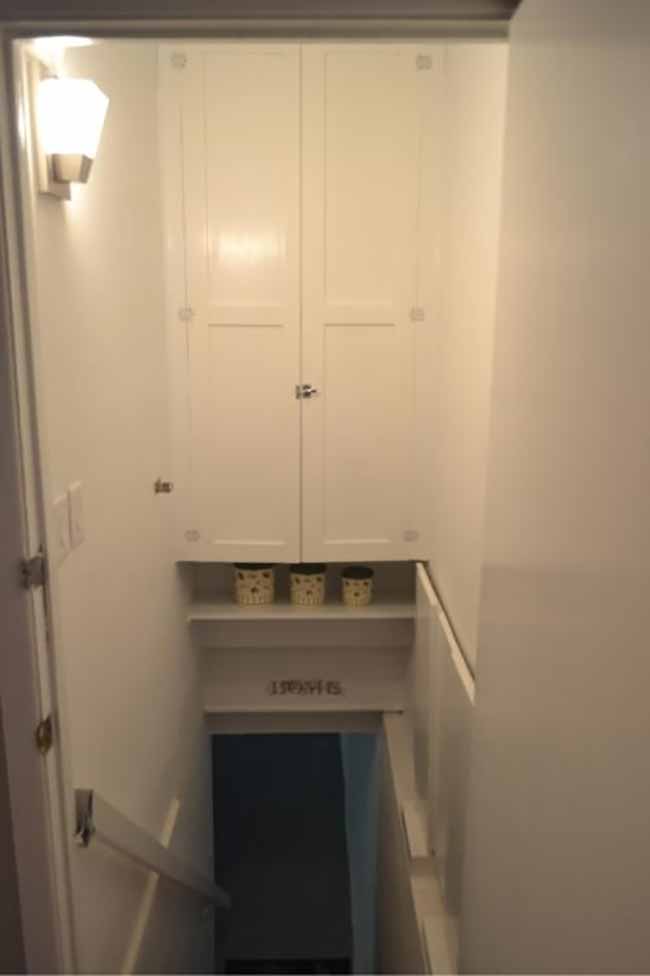
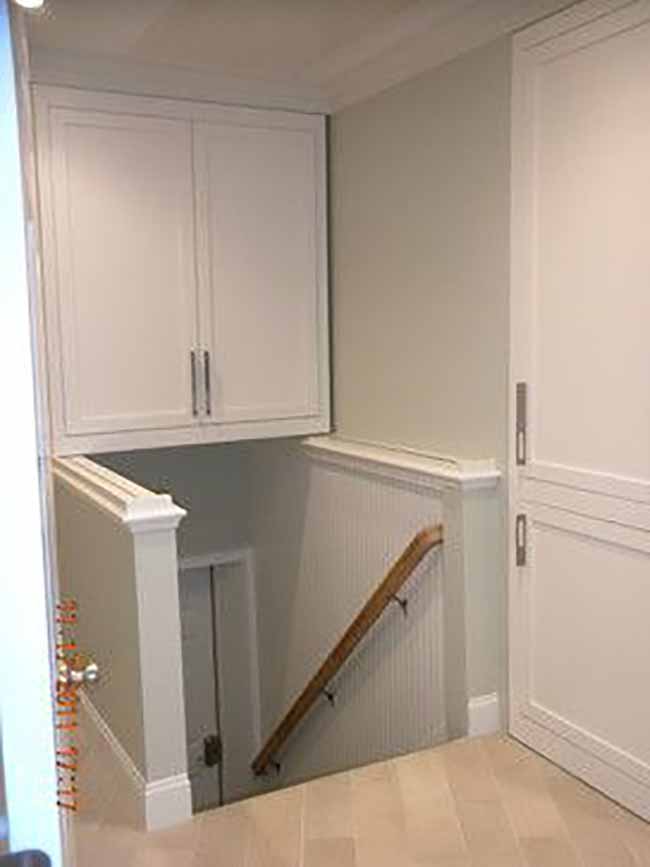
@reno_at_no.17
Creating a cupboard above our stairs was the best thing we could’ve done with the empty space!
Over-stairs pantry – a clever transformation of an unused stairwell into functional storage:
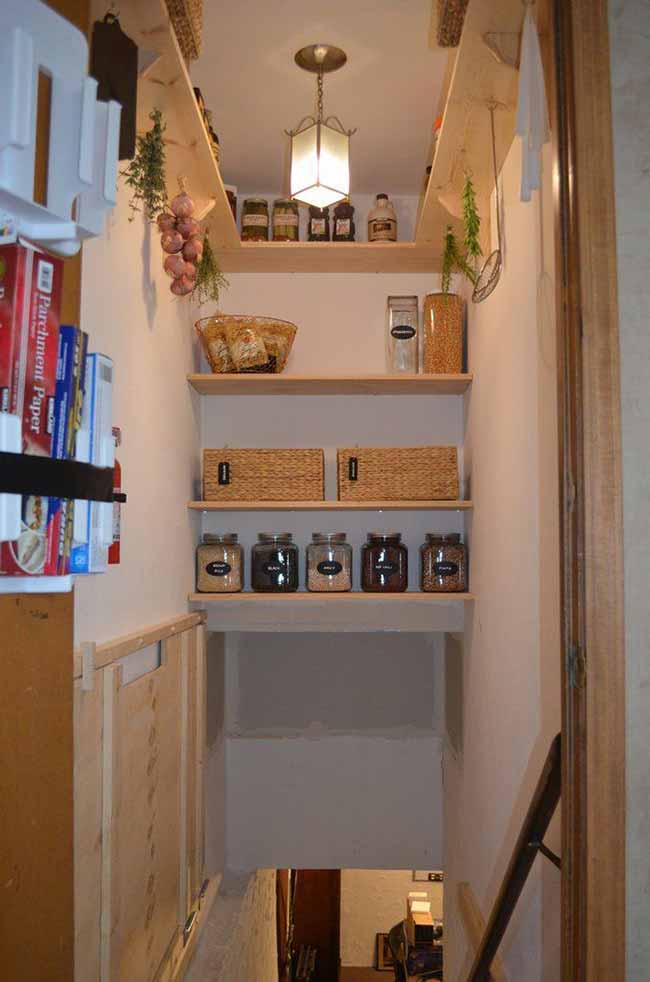
@caveat_carrie
Turning unused space above our basement stairs into a pantry!
Over-stairs bookshelves – elegant white curved shelving with beadboard backs, designed to maximize space above the hall stairs:
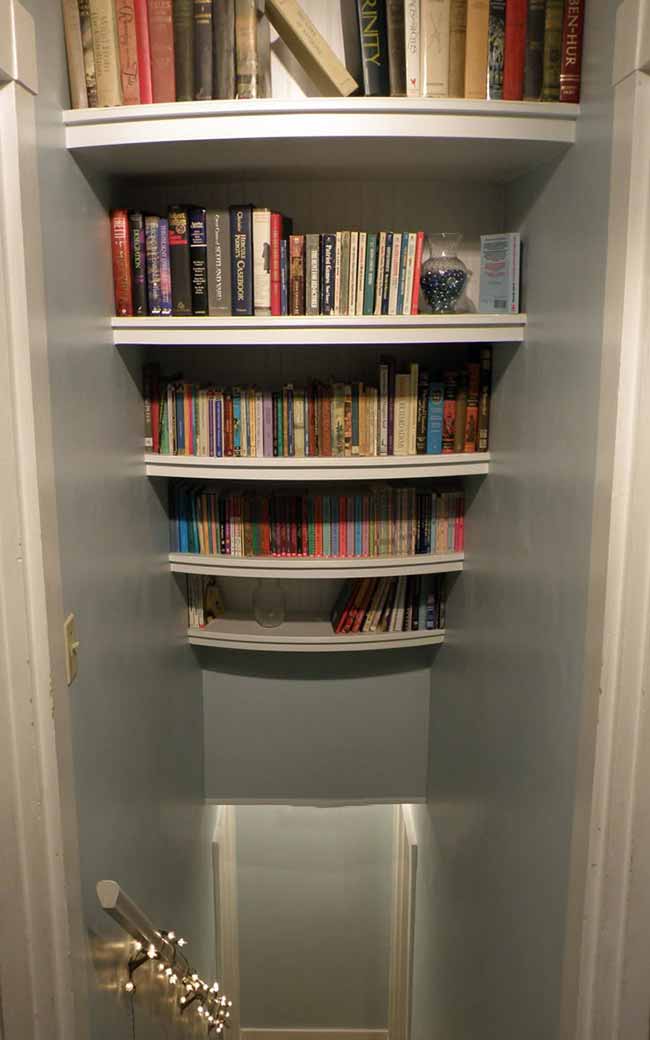
Continue reading for more over stairs storage ideas – 10 Inventive Ways to Transform Staircase Landings:
Staircase landings often serve as mere passageways, overlooked and underutilized. Yet, could you be missing out on valuable space that could serve a greater purpose? Explore these innovative ideas to unlock the potential of your landing areas and discover how to transform them into functional and inspiring spaces. From creating cozy reading corners to installing practical storage solutions, these suggestions will inspire you to make the most of every inch of your home.
1 Set up a small home office
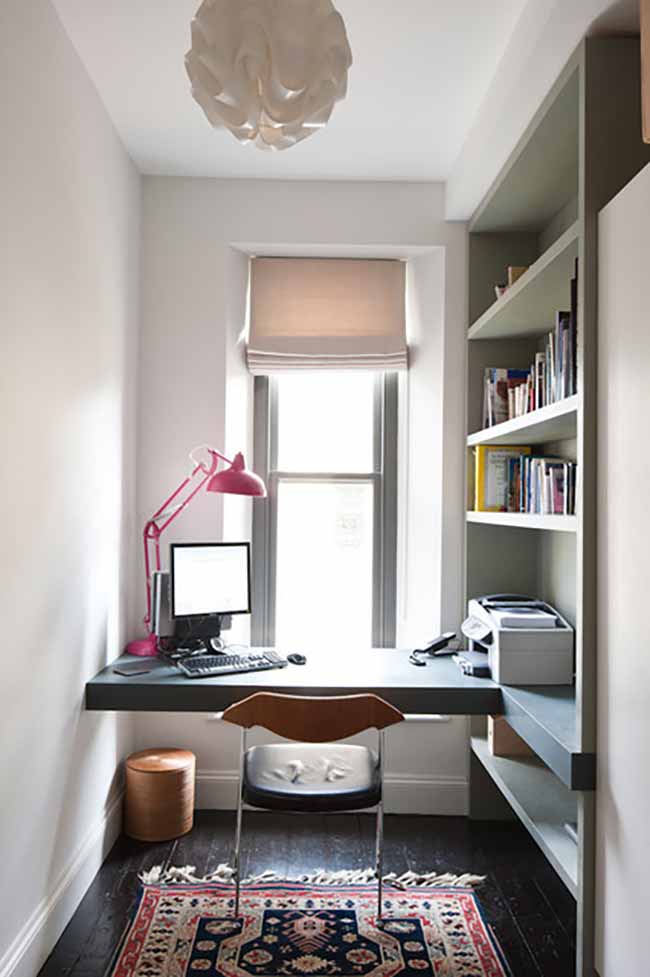
Hidden away on this landing, this small nook could have easily been overlooked, but the homeowners here turned it into a clever mini office.
They placed a sturdy shelf by the window, creating a desk that enjoys natural light without blocking the view.
Practical shelving along the wall provides storage for books and a printer, while a bright desk lamp adds a touch of color and functionality.
2 Install a bench that serves multiple purposes
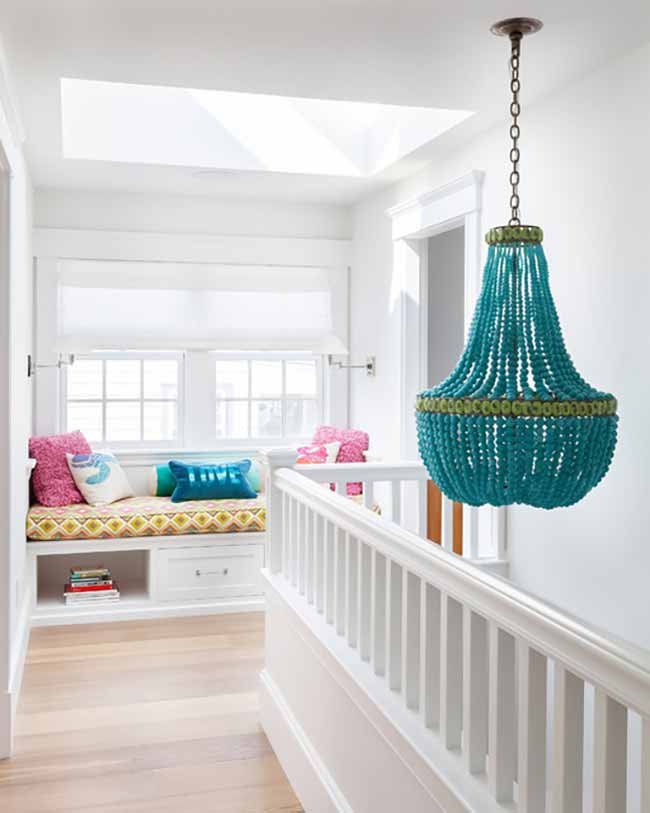
Maximizing the space beneath the landing window, a custom-made bench now serves as a cozy reading nook for two.
Wall-mounted lamps and discreet storage under the bench ensure it’s both practical and stylish.
Vibrant seat cushions and scatter pillows add a pop of color to brighten up the hallway.
If you’re looking to add both beauty and functionality to your landing, a bench like this is a fantastic choice to transform unused space into a welcoming seating area.
3 Add pops of color with a collection of books
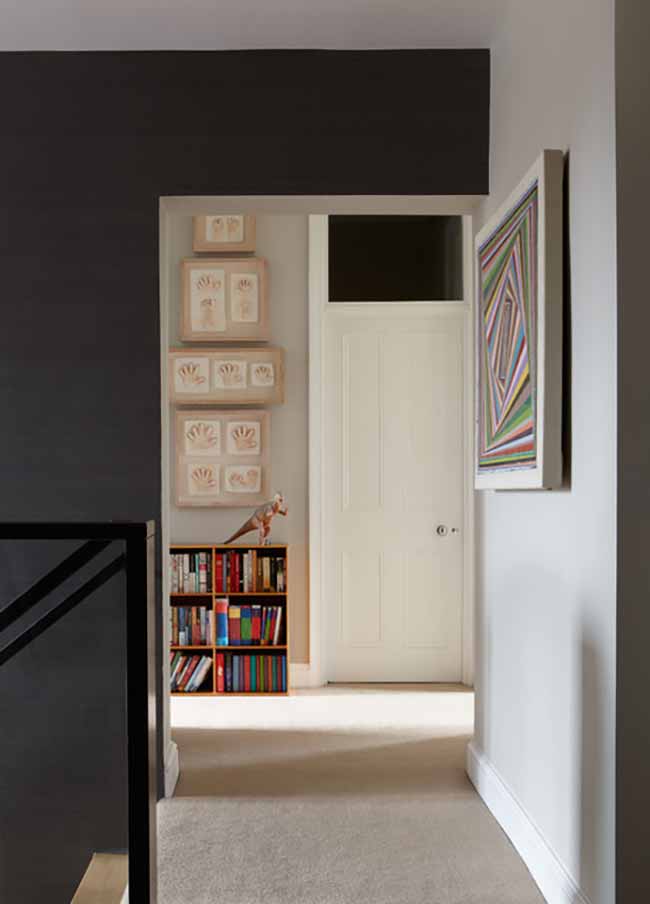
Positioned between doorways on the landing, this low-level bookcase offers a simple yet effective solution.
It provides extra storage for books overflow from the adjacent bedroom while introducing color and visual interest to the landing.
4 Display artwork on a dedicated picture shelf
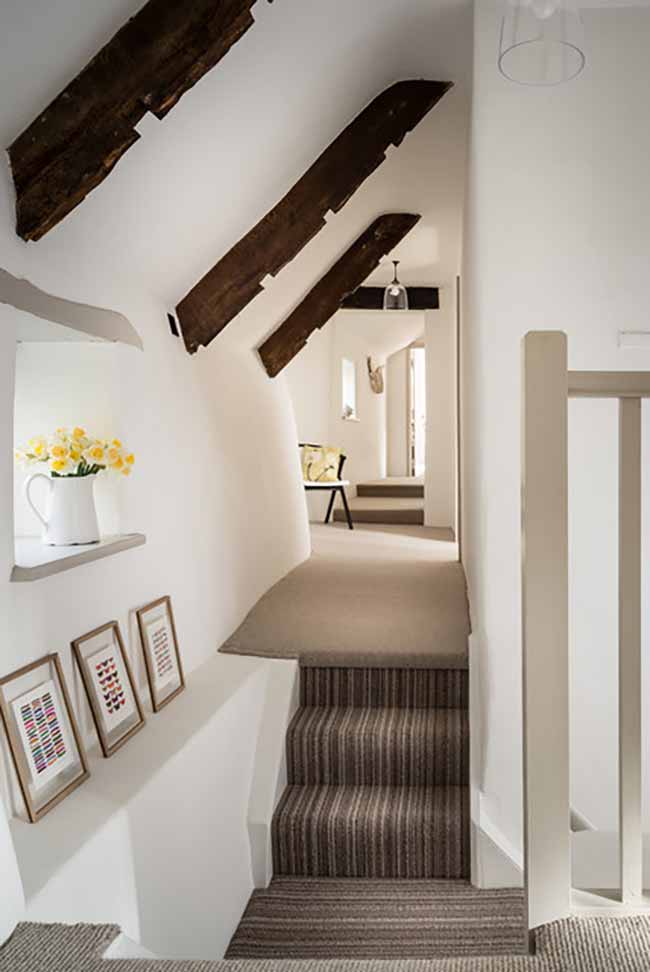
In older homes, landings often feature charming shelves or ledges perfect for creating a rotating mini art gallery with pictures or artworks.
Since you pass through the landing several times a day, having something visually appealing can enhance your daily experience.
5 Create a cozy window seat

Half landings on staircases are often neglected spaces, but adding a comfortable window seat like this one can transform it into a cozy spot to relax and unwind, rather than just a pass-through area.
6 Design a study area with a library feel
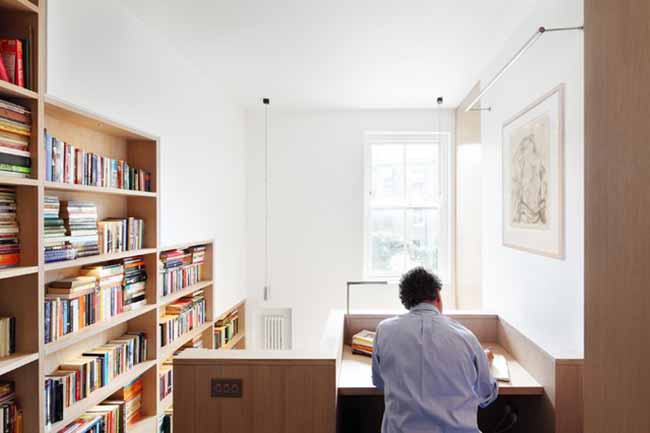
If your home boasts a double-height entry hall with a landing overlooking it, consider creating a library atmosphere with a desk and bookshelves.
Whether your view looks down onto the floor below or out of a window, any landing with a vista can become a serene study spot.
7 Organize with stacked storage boxes

Although this landing doesn’t lead anywhere, it hasn’t been overlooked.
Light wood storage boxes stacked against the wall add color, interest, and ample storage, making the most of the narrow space.
To recreate this stylish storage solution at home, ensure the boxes are securely fixed to the wall before filling them.
8 Create a cozy corner for reading
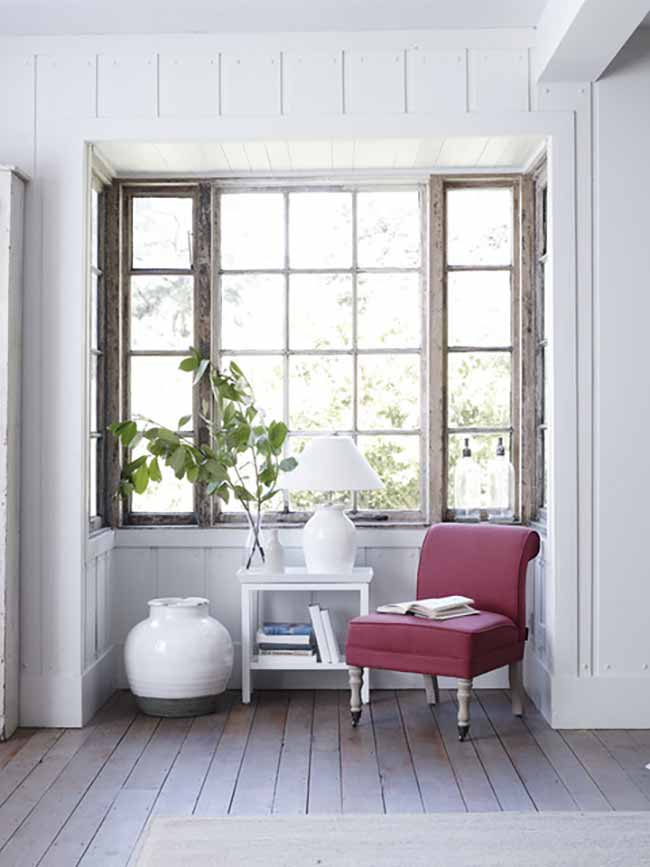
Making use of an unused window alcove on the landing, a reading nook like this one provides a cozy retreat with just a comfortable chair, a small side table for essentials, and a stack of books.
It’s a simple and quick solution when a custom window seat isn’t an option.
9. Use floor-to-ceiling shelves for maximum storage
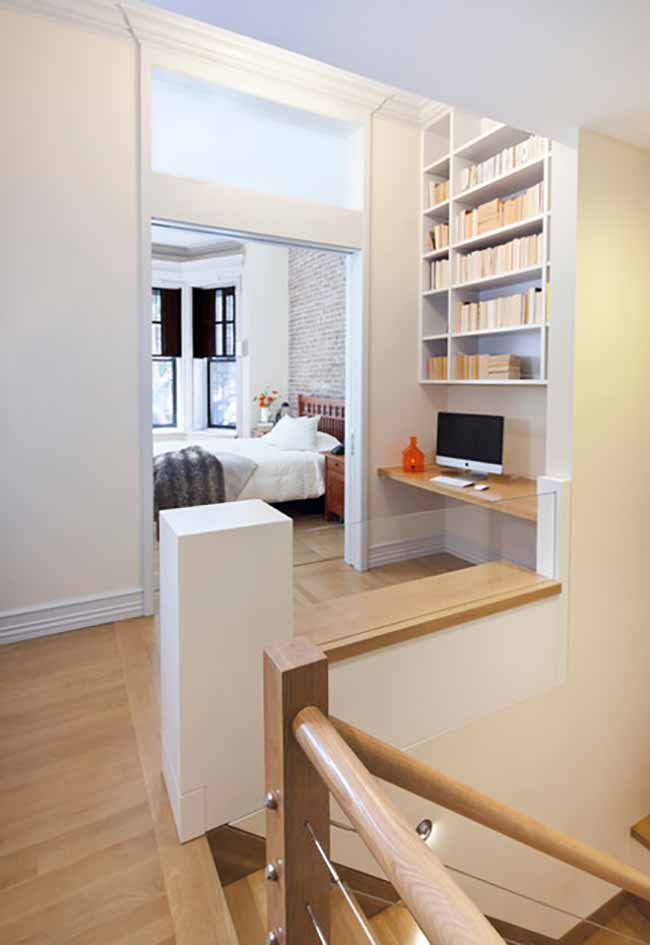
It sometimes takes a creative eye to unlock the potential of wasted space.
Instead of leaving this alcove empty, homeowners here utilized the high ceiling by installing bookshelves that stretch all the way up.
A sleek computer desk underneath completes this practical and contemporary workspace.
10 Place a desk under the slanted roof
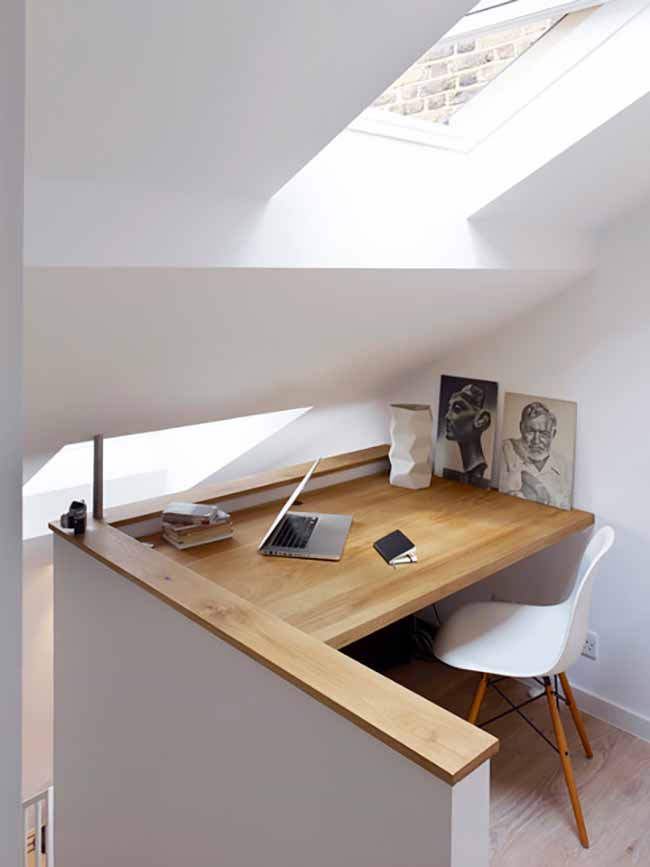
Another example of a landing turned functional, this office space maximizes a sloping roof.
Placing the desk under the lowest part of the roof optimizes the space, while positioning the desk chair under the highest peak ensures no head bumps.
There are other clever ways to use Dead Space here that you should definitely check out:
Need more storage space? Why not consider installing a wall build-in dresser.
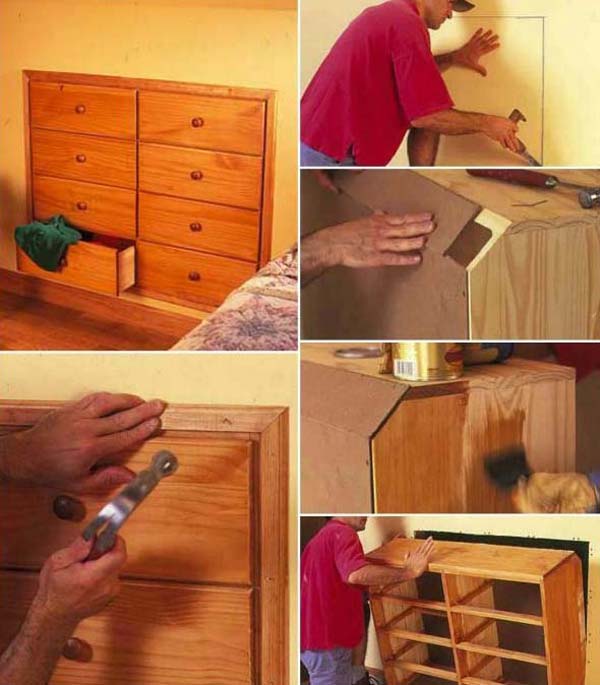
Click here for Tutorial – thisoldhouse.com
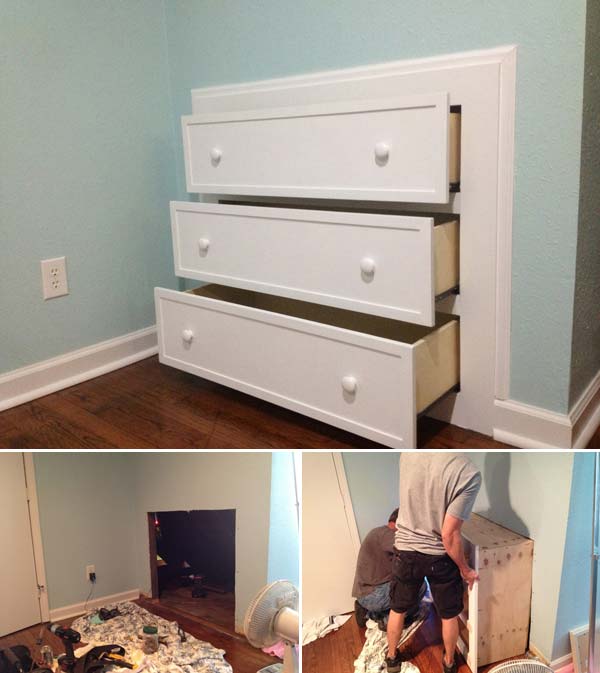
Make use of the wall space between two rooms.
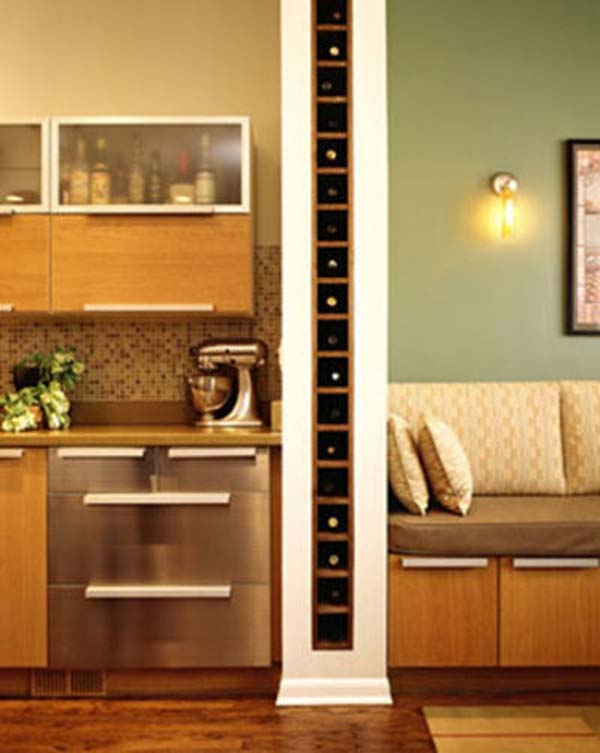
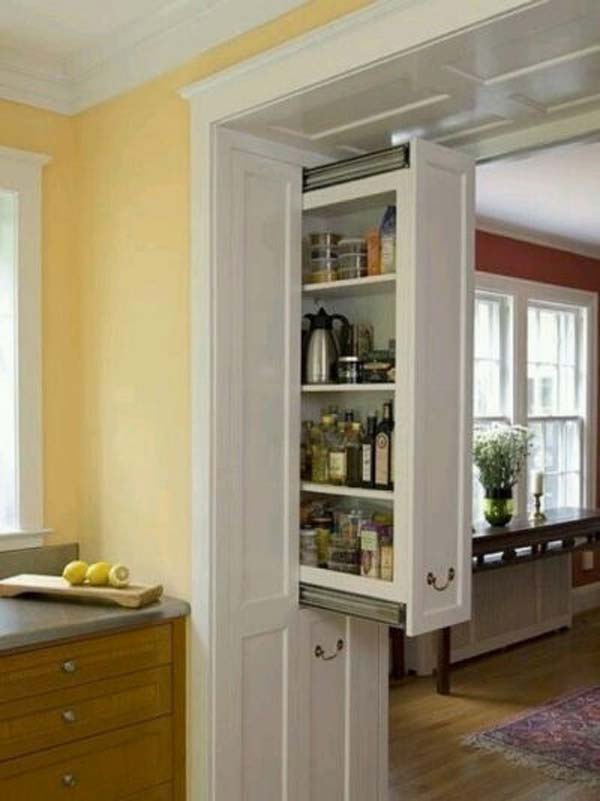
Expand your storage space around front door with Ikea’s billy bookcases.
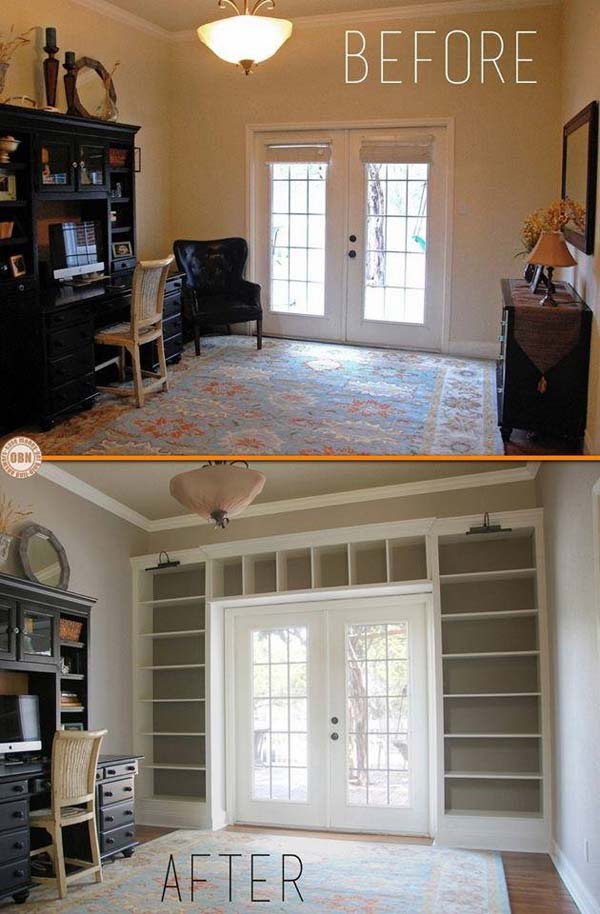
Click here for Tutorial – theaccentpiece.com
Rethink your entryway…this wood entry wall can meet every busy mom needs.
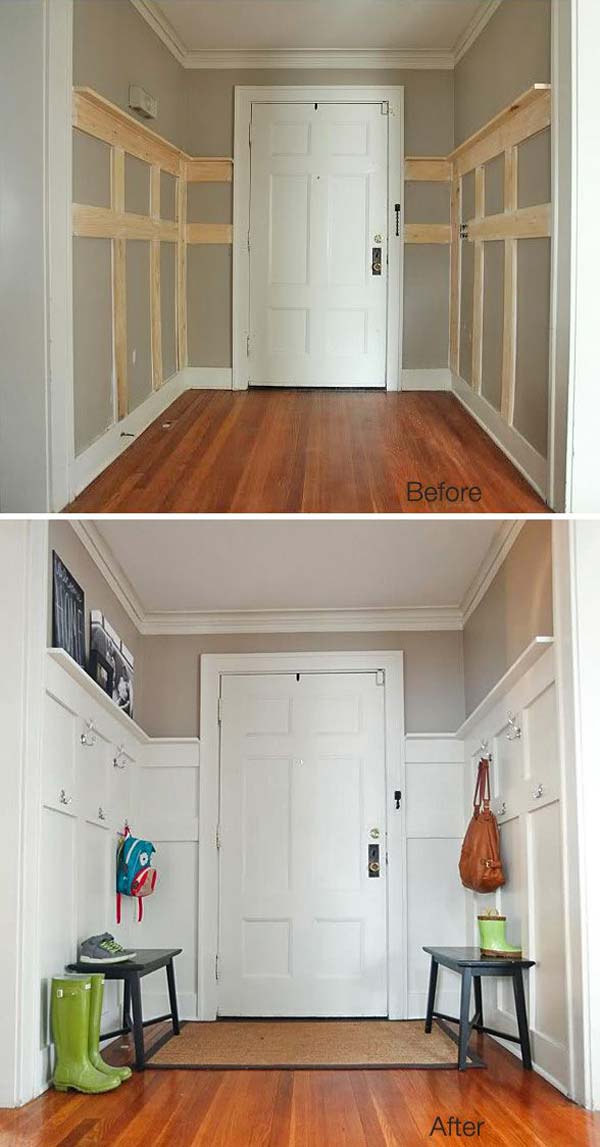
Source: decoratingyoursmallspace.com
Transform the understair space to a additional bathroom.
